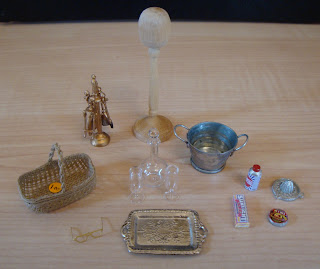Pictures in order of appearance:
Bedroom - papered across the doorway. Can't do the third wall as I need to make a chimney breast which means I have to buy wood and also a fireplace - suffering from the knock-on effect.
Kitchen with the (mock) lincrusta in place. The gap on the back wall is for the sink and cooker which will have tiles behind. I found a site today and copied a tile I liked and scaled it down and then repeated it endlessly. I hope to be able to figure out how to print it on to glossy paper. The test piece (ordinary printing) looked excellent. There will be a dado rail along the top of the paper.
As you can see Ellen has had the chimney breast bricked up when the range was taken out. In these sort of Victorian terraces it was usual to have shared chimneys. You would have a chimney breast running through one side of your house for you and your neighbour and then the other side of your house your walls would be flat because your neighbour on that side had the chimney breast in their property.
Sometimes you will see lots of gaps at the tops and bottoms of walls. I am trying to leave some unpainted wood for when I come to stick on the various trims.
Salon. The only room I have managed to get three walls papered. This is taken after cutting out the arch of course. The trim for that has become an issue. If I get a trim made it will encroach on the cornice that I want to put around this room... soooo???
This room leads neatly to today (Monday).
Ken did a tour of inspection this morning and asked if I had taken the roof off to do the top rooms (it isn't glued on yet). Did I heck.
I laboriously worked out where to cut this border so the pattern would match in the corners and then I realised just how difficult it was to place a long thin strip of wet paper right up against the join between the ceiling and the wall without wrinkling, ripping or slanting it. With all that in play the pattern match went out the window. Needless to say when I removed the roof this morning to have a look I realised how easy it would have been if I'd thought to do that yesterday.











.JPG)





















